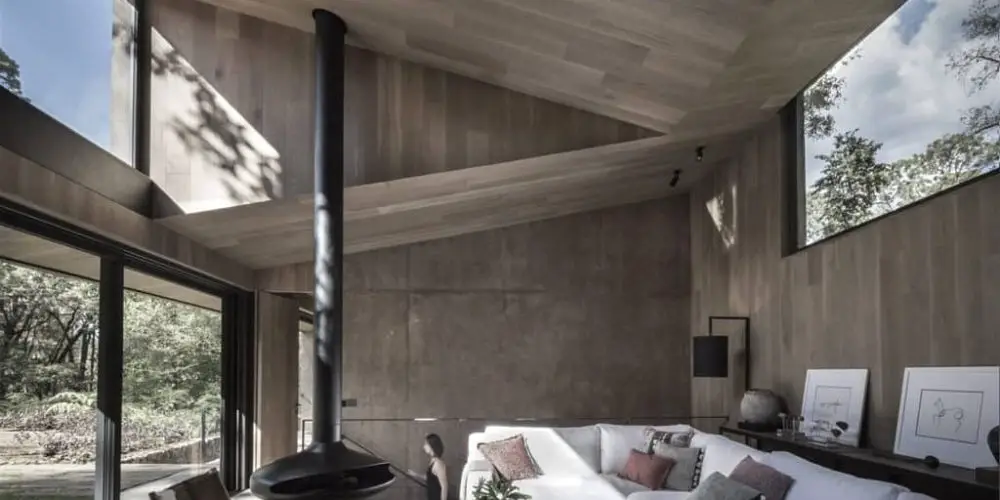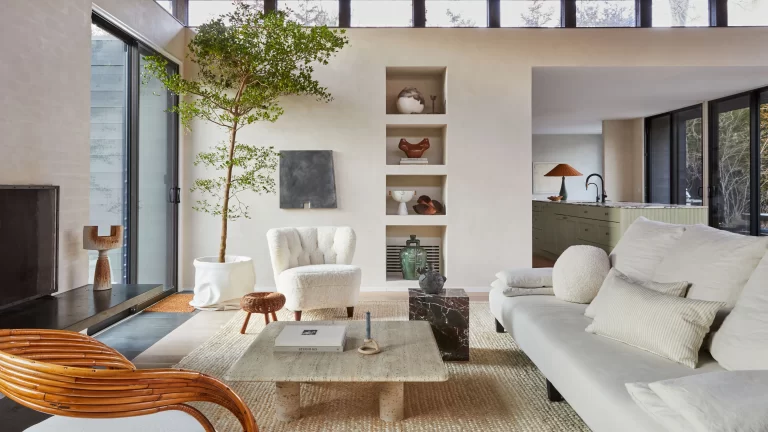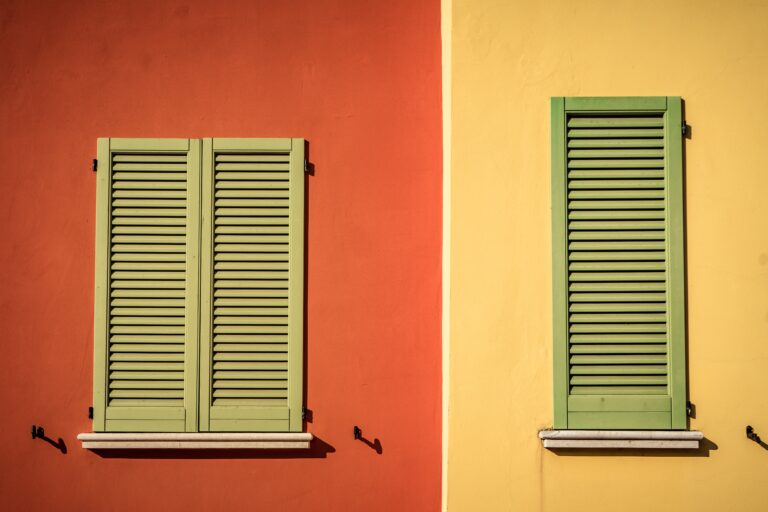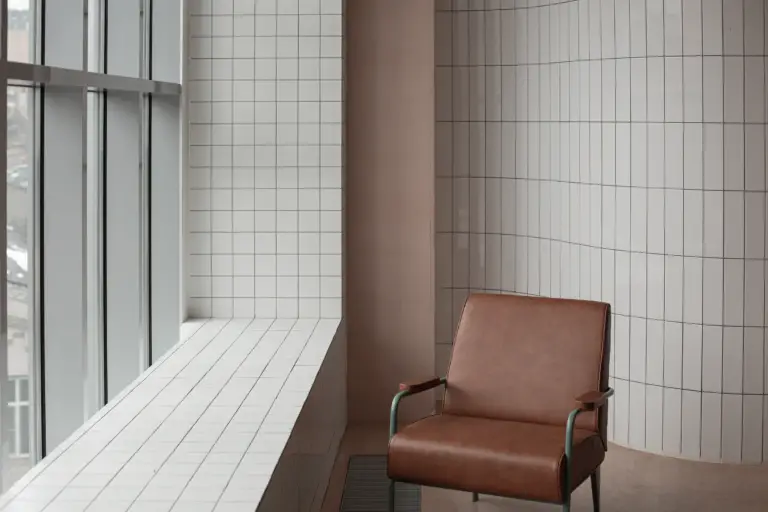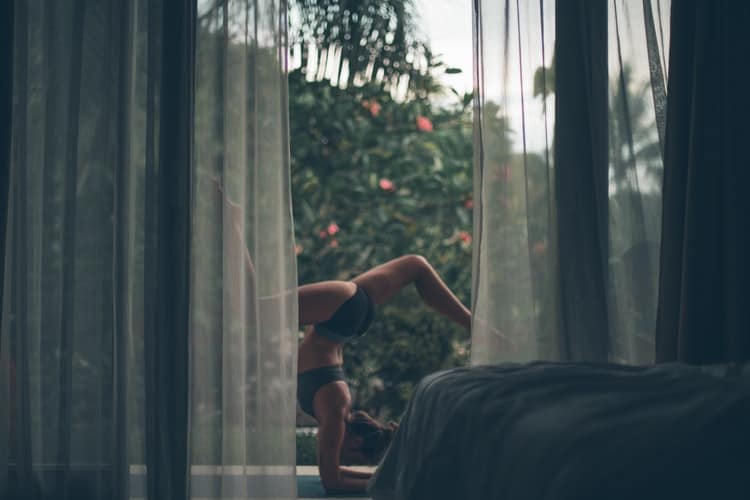Today’s project, designed by Dellekamp Arquitectos in Valle Bravo (Mexico), attempts to entwine with the landscape. Two volumes forming an “L” articulated by a covered terrace set the design of the house. In its longest volume, patios allow the trees of the area to be preserved inviting them to occupy their new environment, “making a house in the patio and not a patio in the house.”
The limited use of partition walls, the large windows, and passageways allow natural light to penetrate into the home and show the views of the different interior and exterior spaces; this makes the spaces flow easily from one toward the other.
L house summarizes the designers’ focus on quality and efficiency over spectacle, making this holiday retreat a model prototype for all patio houses.

