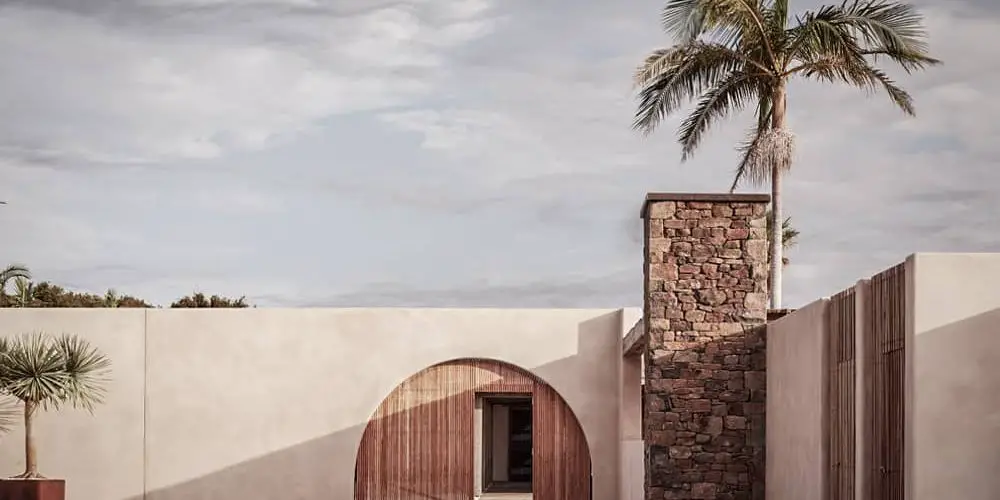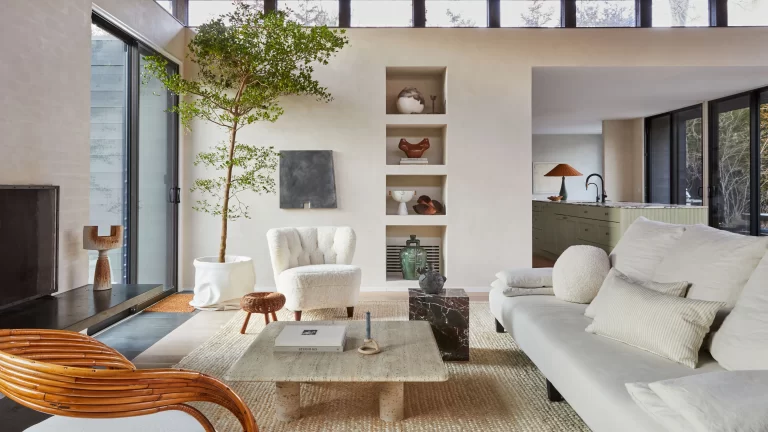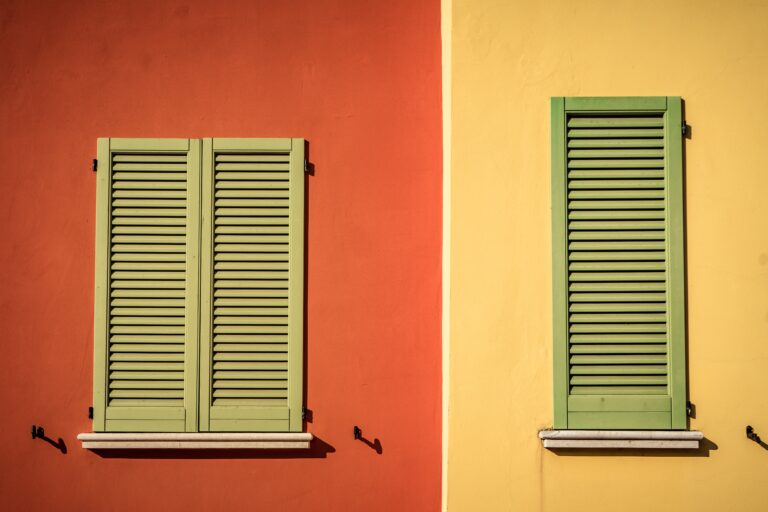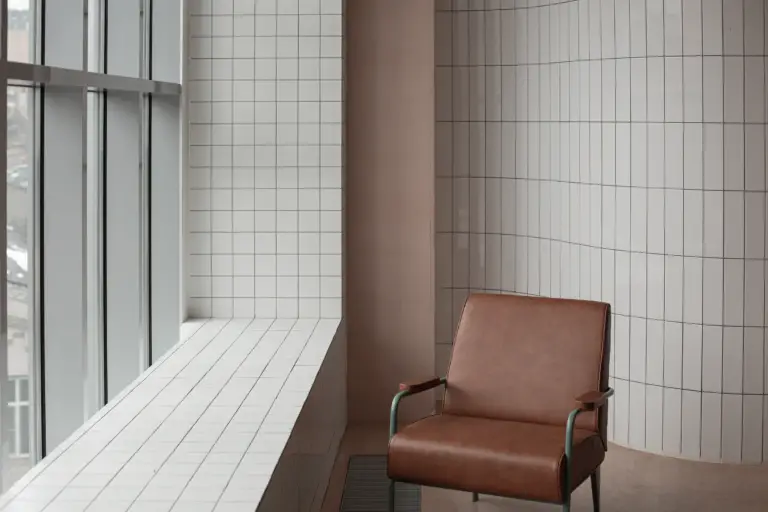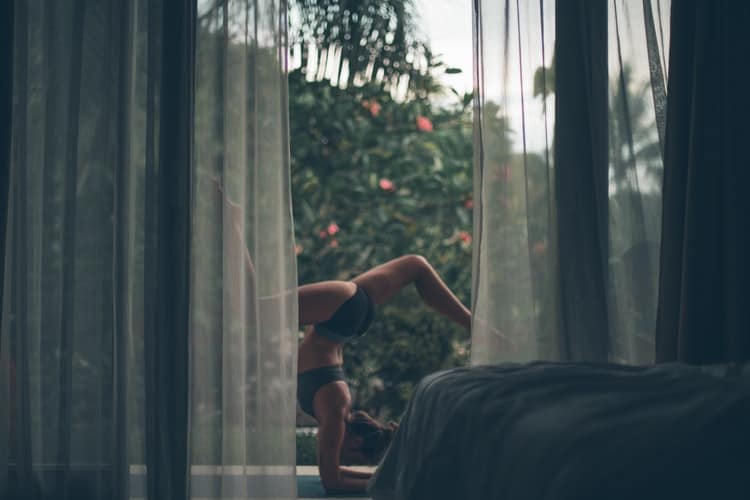Designed by Dominic Finlay-Jones from DFJ architects and Jakob Murphy from Forty-Four Constructions, The Range is the home of a family of six, and it’s a perfect example of a sustainable house design. The house has three bedrooms, a living room, a kitchen, an outdoor dining room, and a pool. It also has two outbuildings, The Barn Studio and The Cabin Inn -with two bedrooms, a living room with integrated kitchen and terrace-, designed to accommodate travelers from all over the world.
The architects used natural and recovered materials like the big wooden bell roof of the main house built with old beams of a bridge. Besides, the facilities allow for self-sufficiency: with solar panels to generate electricity, recapturing rainwater, and using wide openings to favor cross ventilation.
The owners are further developing a 10-year process of regenerating the property, which consists of planting 50,000 native trees, creating trails for people to enjoy nature, as well as becoming the most energy-efficient and organic possible in terms of agricultural practices.
Follow them @therangebyronbay
1-10 Caitlin Mills | 11 -17 The Range

