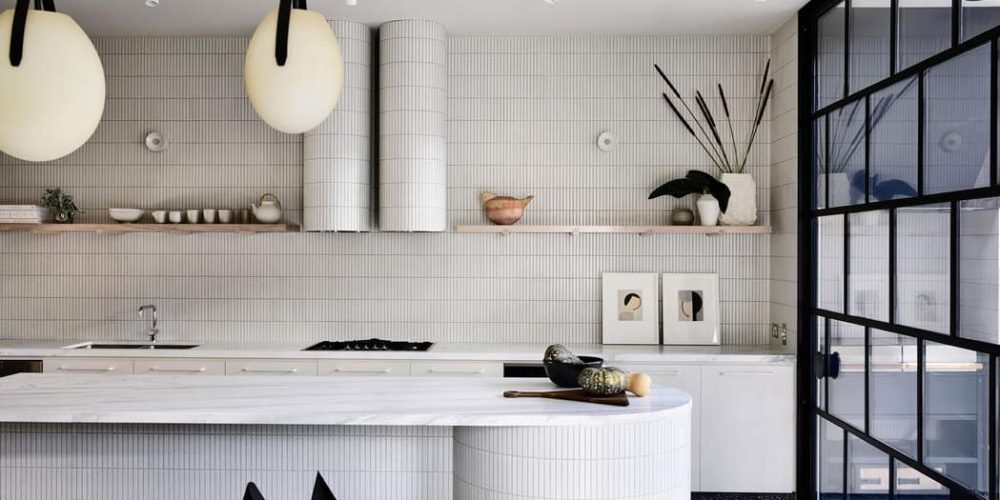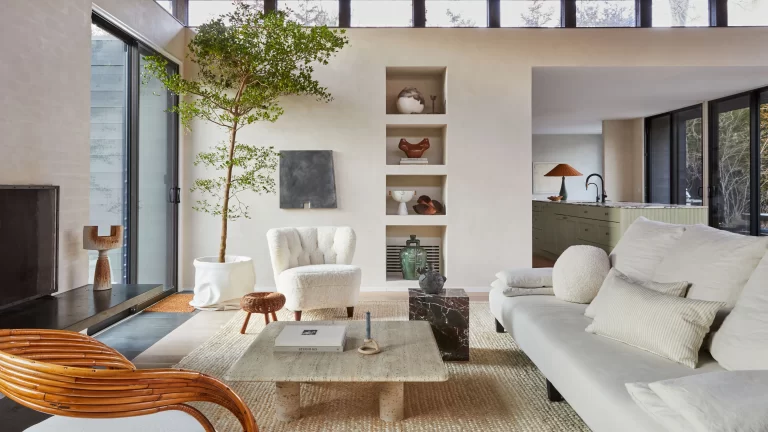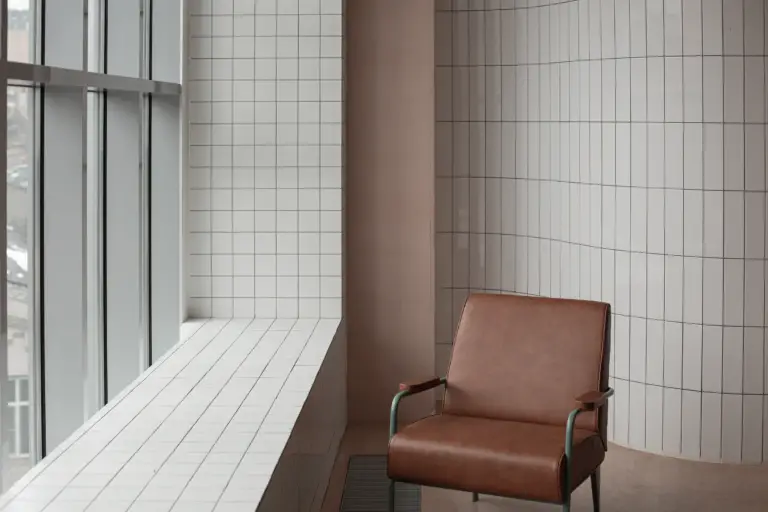Melbourne-based Kennedy Nolan architectural firm is behind the renovation project. A private residence that stands for its creativity and uniqueness.
The most significant element of the project is undoubtedly the swimming pool, whose round and deep appearance breaks with the usual stereotyped rectilinear shape. With the spherical pool at the center of the design, the rest of the project orbits around it, with a chromatic palette of earth tones and greens, and a predominance of wooden pieces juxtapose to the white brick.
Together with the swimming pool, the kitchen stands out for its original distribution and materiality. A delicate play between woods, cream tones, and black details is established in the kitchen. The absence of high cabinets brings lightness to the design and emphasizes the subtlety of the island and the hood’s curved shapes.
A project with plenty of character that plays with color, light, and texture to recreate a poetic and evocative atmosphere.
You can follow them @kennedy_nolan






