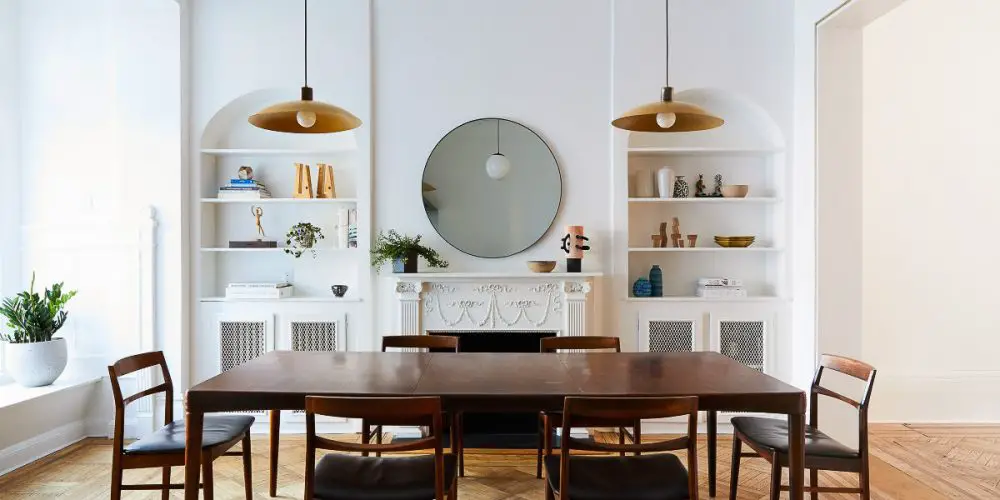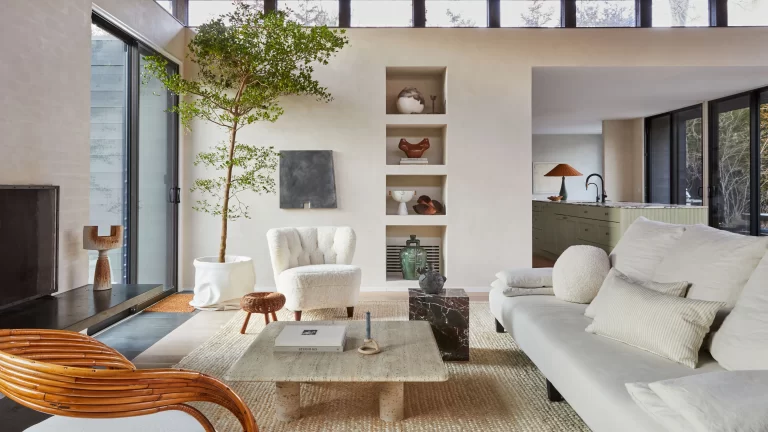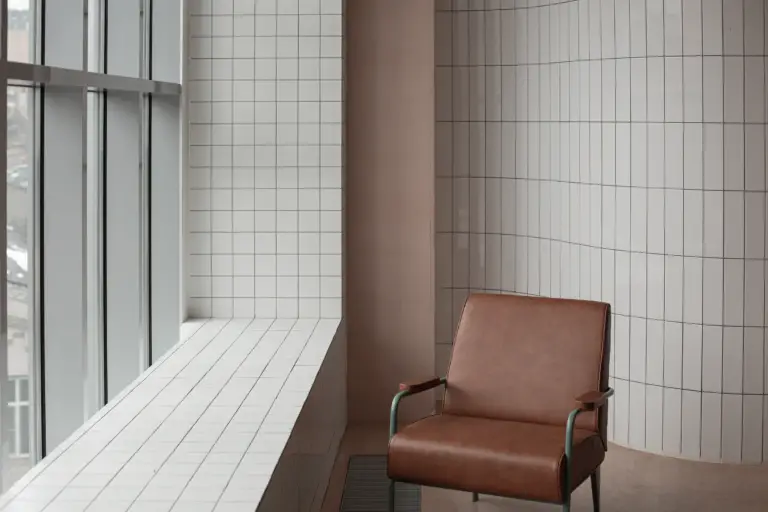Located in Brooklyn, NY, Today’s project was initially designed in 1898 by architect William M. Miller; the GRT Architects team has recently redesigned this four-story Brooklyn townhouse.
A meticulous intervention that perfectly combines the contemporary and the historical. An exquisite contrast between the simple pre-existing materials and the original use of, for example, linoleum and brass details. A simple palette, but carefully chosen, allows the interest of the furniture and art collection to stand out.
A restoration project that celebrates the old without forgetting the time in which it lives. If only every rehabilitation project were like this…Scroll down to find out more!
Don’t forget to check our new class on Elements and Principles of Interior Design. Skillshare offers 2 months of Free unlimited access to my subscribers, no obligation, cancel at any time! Click here to start your free trial!







