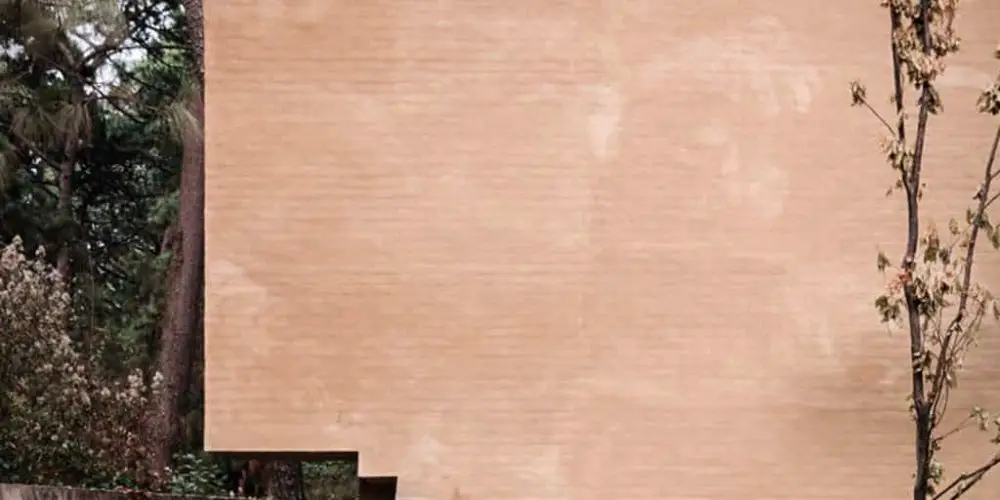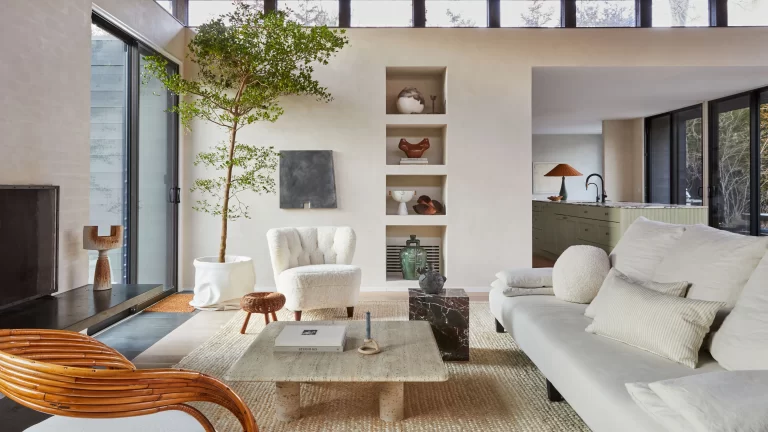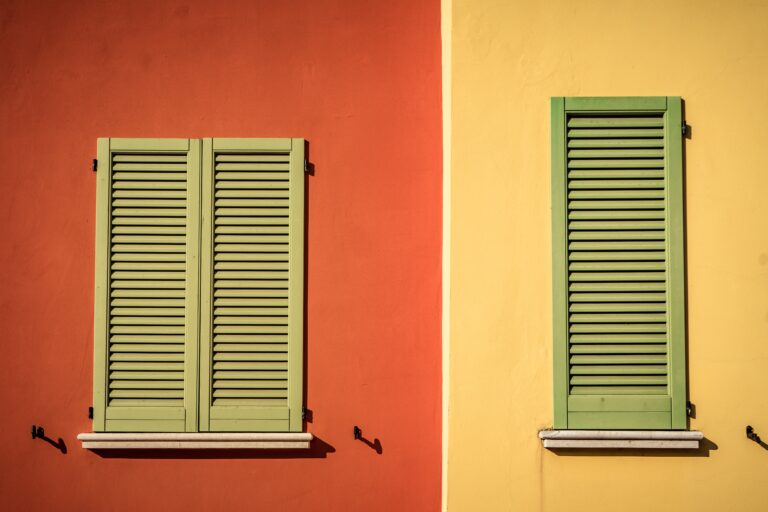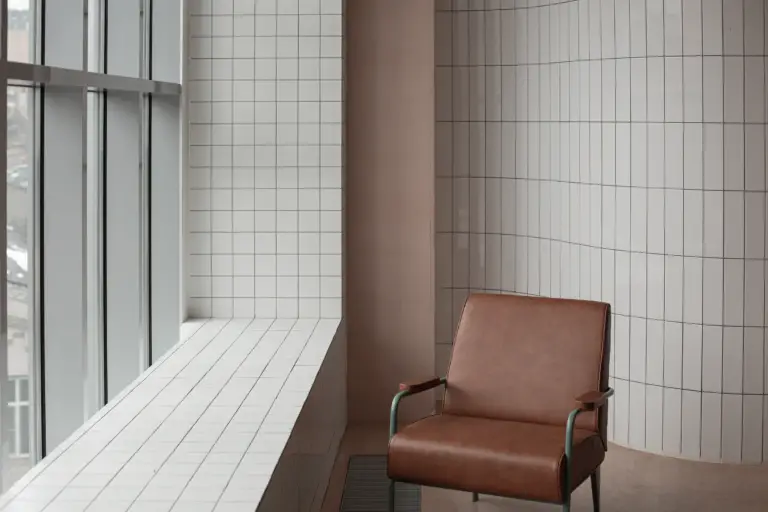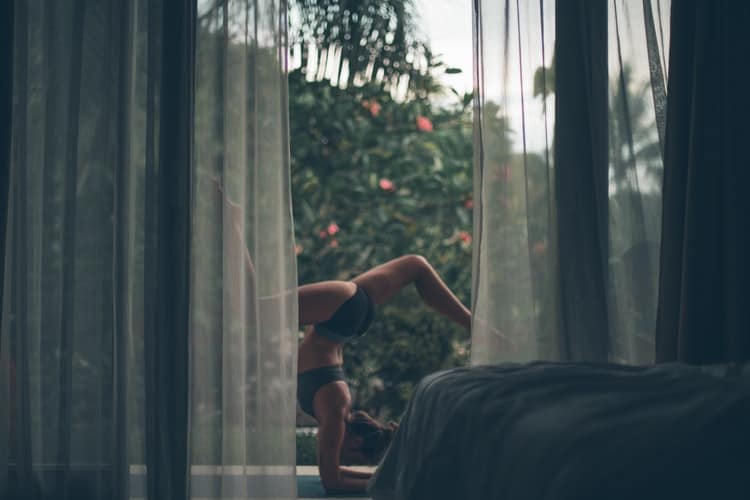Back in the blog today, a project from a Mexican Studio. Surrounded by a pine forest in Valle de Bravo, Mexico, a residential complex of five-holiday houses designed by the studio Taller Héctor Barroso, follow a line that sees them descending steeply to continue the sloping topography of the forest ground. Each of the homes consists of six volumes arranged in such a way as to generate a void in the center, a large patio providing not only views but quiet and intimacy.
The materials are typical of the region: brick, wood, and soil. The soil is from the property itself, which was extracted to bury the foundations and reused as a finish on all walls. Thus, architecture rises from the ground. The stair articulation is the most surprising and original solution of the project. Instead of an internal staircase, three external staircases ascend next to the façade to allow the inhabitants to enter directly into the bedrooms on the upper floors. A fascinating play between positive and negative space, the staircases are all exposed at the bottom and seem to float on the floor, sculpting the geometric volumes.
The interior is rich in texture, light, and warmth. Minimal but extremely delicate with exposed wooden beams, meticulous woodwork, solid wood furniture is contrasting with the stone floors — an oasis to disconnect.
If you love modern Mexican architecture as much as we do, make sure to check this post, and this one too.

