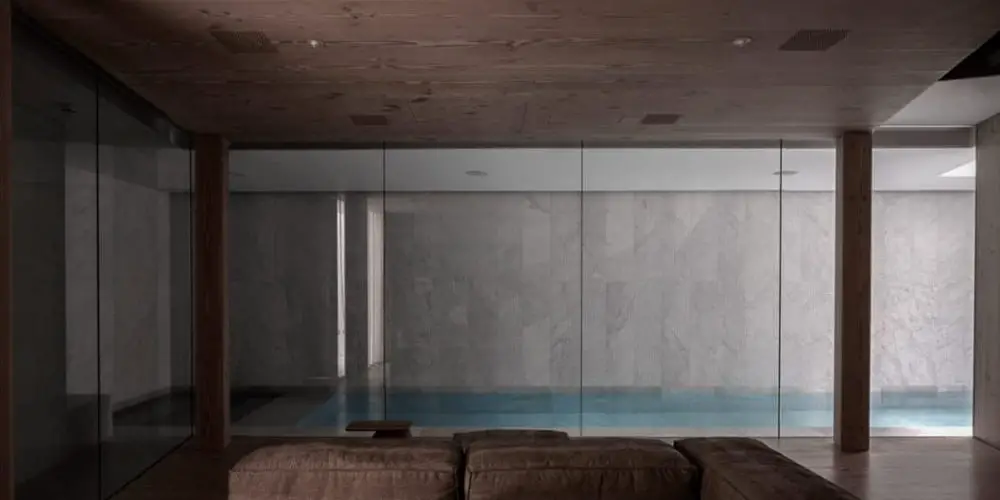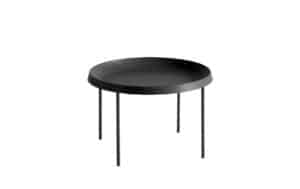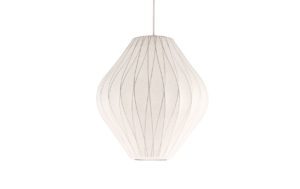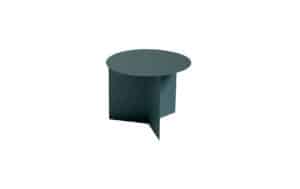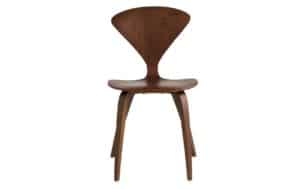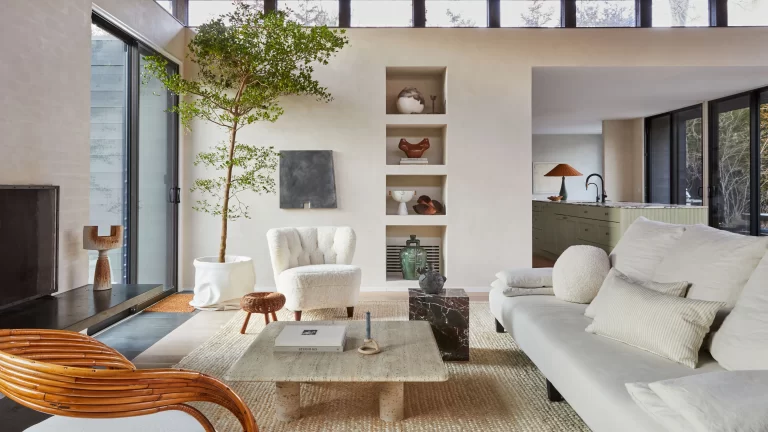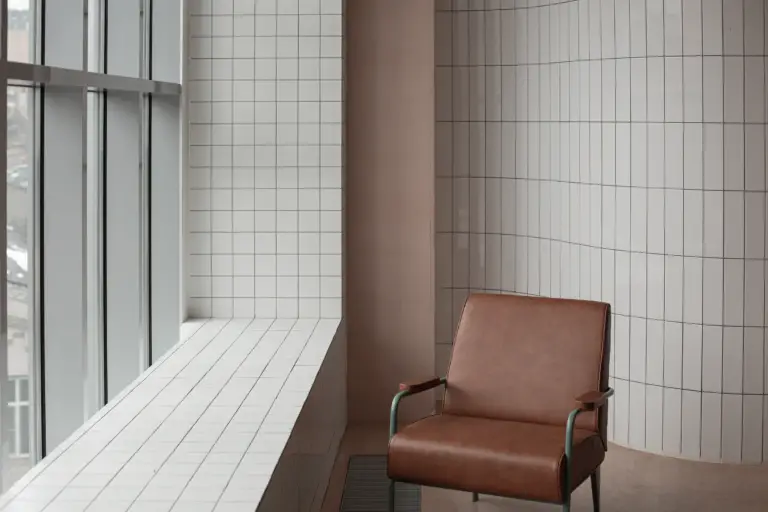Built in 1840, the house occupies the ground floor and two basement floors in the backyard of a Notting Hill neighborhood dwelling. The copper-plated roof rises like a funnel. It is topped by a skylight and a series of light wells that control and send light to the different levels of the building. Gianni Botsford Architects used digital tools to make the most of the sun that enters the property. Reacting to the light like a tree, the ground floor is a pavilion that floats on the ground.
The use of copper – which delicately reflects the rays of light – in different parts of the house provides warmth to an otherwise hard interior. This same contrast is found in the juxtaposition of materials and tones such as spruce wood and Carrara marble, a contrast magnified by the studied play of light against darkness. Impossible to ignore the heated long swimming pool on the lower level floods the space, which reflections create a dreamlike atmosphere full of nuances, incredible for an underground space
The project is an ode to light. Follow them @gianni_botsford_architects

