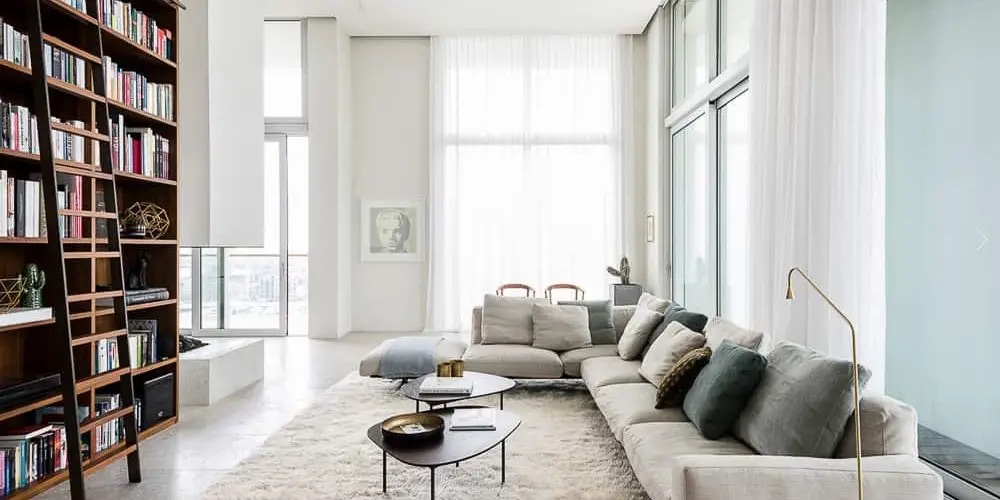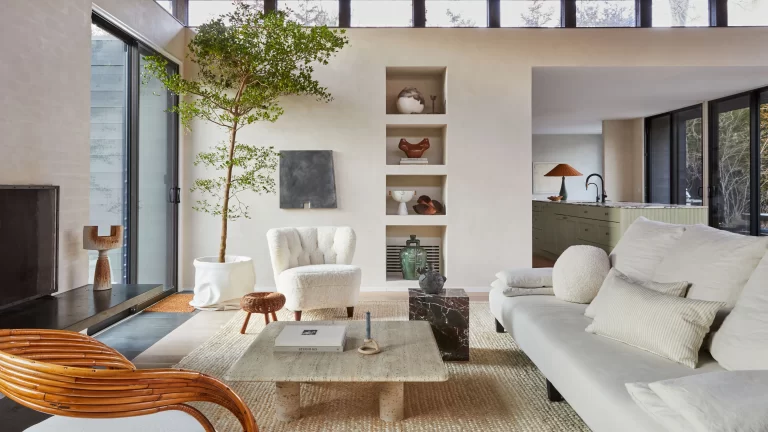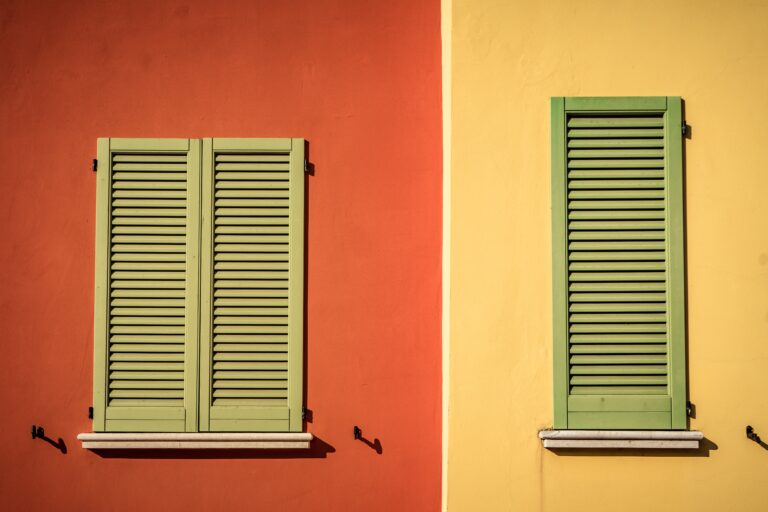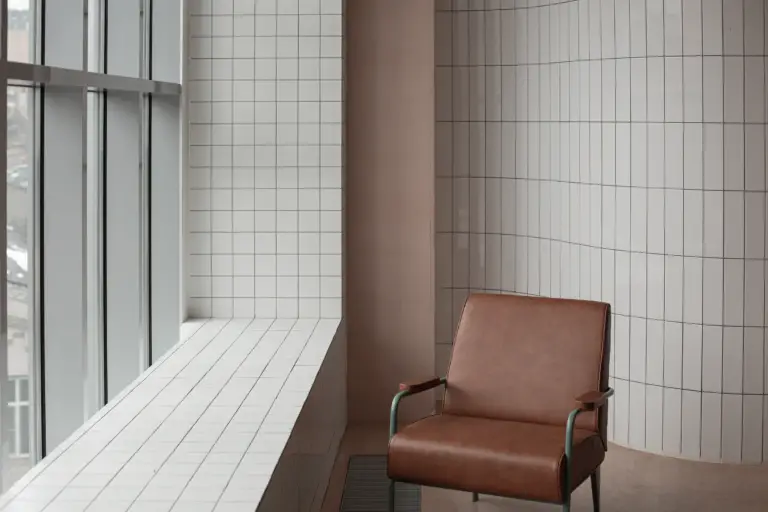Designed by Hans Verstuyft Architecten, the penthouse is inside a building by David Chipperfield, in the Belgian city of Antwerp. The dwelling has monumental dimensions and exudes an air of grandeur, it is a great example of modern Belgian architecture.
The use of natural materials defines this sober space, where the hardness of the predominant stone is softened with the warmth of natural wood creating a welcoming atmosphere. The light, as in all the projects of Hans Verstuyft Architecten studio, is treated as yet another material. The continuous floor of clear Italian stone accentuates the luminosity of the space and seems to emanate its own light.
One of the main protagonists of this interior is the fireplace. Hans Verstuyft and De Puyd designed and built this sculptural element that talks with the architecture and heats both the kitchen-dining room and the living room and library, as it is located strategically at their intersection.
The architecture studio Hans Verstuyft, a symbol of the new Belgian architecture, also designed some of the furniture and fixtures, enhancing the coherence of the concept. Mainly, in this project, by the use of custom-made furniture (dining room table, worktop, and cupboards, bathtub, washbasin…) distributed throughout the house combining the same wood and stone.
True to their style, this project is no exception in telling a story rather than being trendy—definitely, a space to last.
photo PERE PERIS & HANS VERSTUYFT ARCHITECTEN







