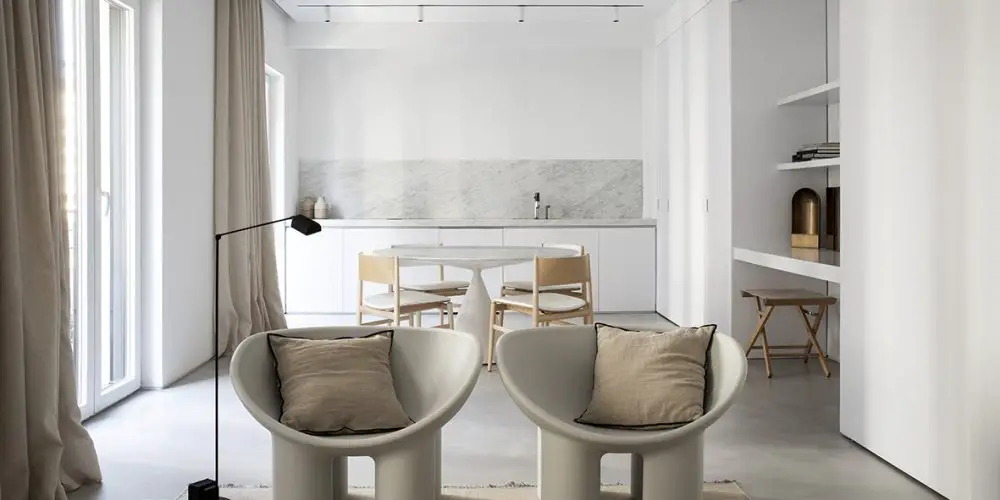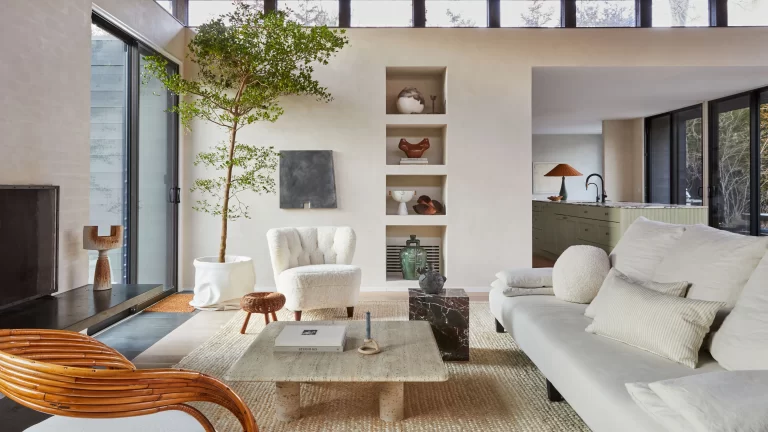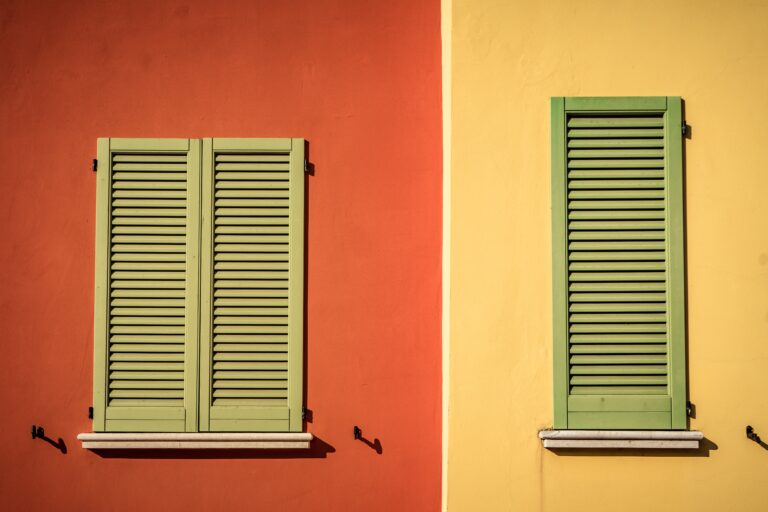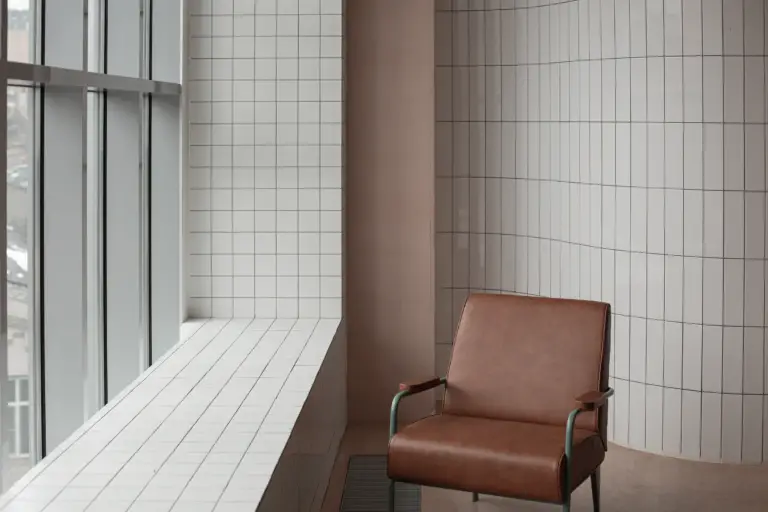This minimalist apartment is located in a traditional building in San Sebastian, Spain. The apartment’s original layout, built in the 1930s, had small spaces connected by long-unused corridors and a very dark interior kitchen. So they decided to rethink the distribution, adapting it to their lifestyle, which meant changing it almost entirely.
The harmony of the materials, textures, and colors is sublime. Lorenzo Corti has created in his own house a chic ambiance with a warm minimalist style sprinkled with Italian influences.
The architect created a large unique area by joining the kitchen and the living room, pulling down all the old partitions but leaving the concrete beams exposed. It gives an informal and imperfect air to the spaces otherwise dominated by white walls with micro cement floors.
An elegant, timeless interior where the light flows at ease.
Photo:Rafa Dieguez
ABITARE occasionally contains affiliate links (where we receive a commission on sales of the products with NO extra cost for you). Thank you for supporting the posts that make this blog possible.






