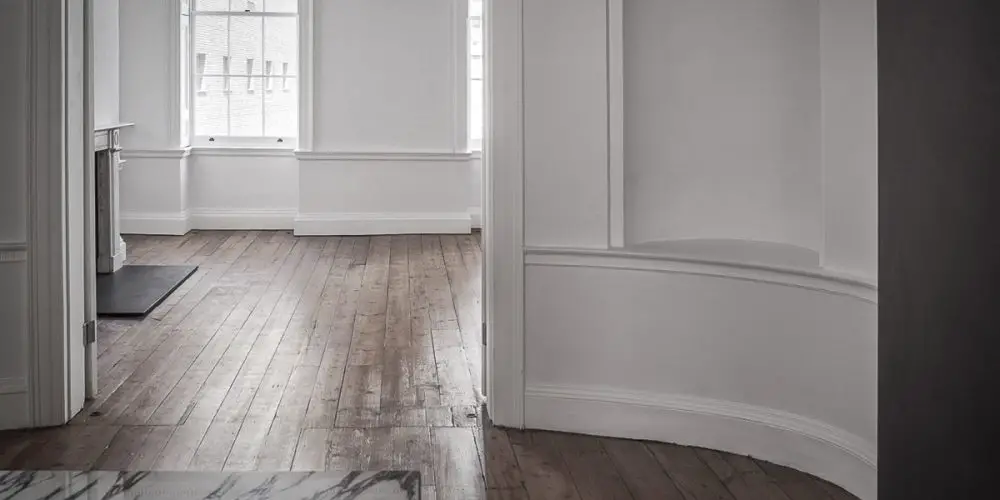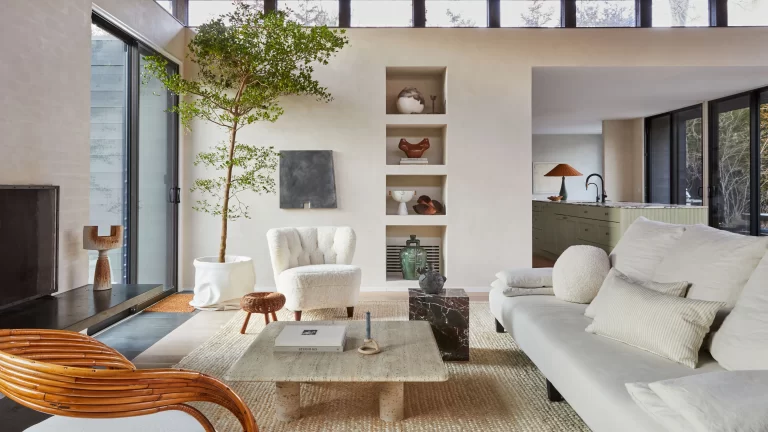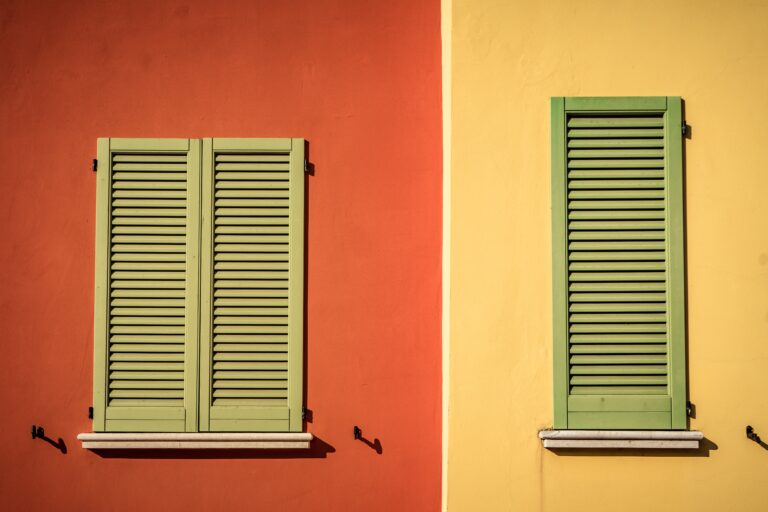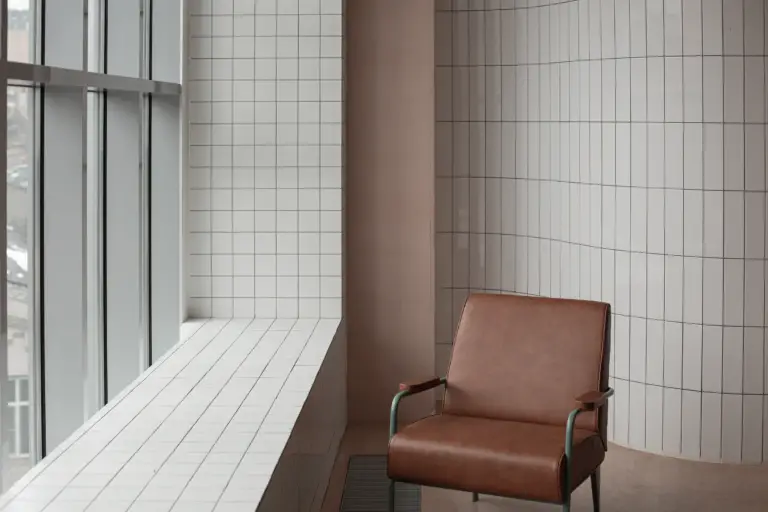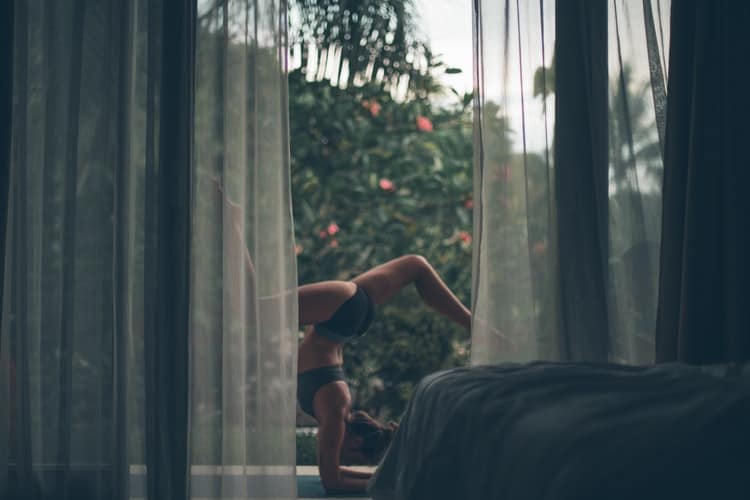Before COVID, we used to go to London to visit clients and prospects at least once a month. It partly healed our nostalgia for NY. Not being able to travel in these last six months has only increased our favorite cities’ idealization. Today, we’d like to share this project by HASA architects in one of London’s most elegant neighborhoods, Mayfair. A minimalist interior design in which the structural elements and the masterfully chosen materials are the main protagonists.
HASA Architects transformed the first floor of a five-story Georgian terrace. Architectural details were carefully restored to unveil the craftsmanship quality. The new distribution allows the original dimensions of these gorgeous space to be experienced as intended. The combination of materials, finishes, and lighting gave the property a fresh start. The soft color palette and materials are intentionally narrowed down to create an altogether harmonious and serene atmosphere that centers the attention on space and light. High-gloss sycamore paneling, natural oak floors, Venetian plaster, and Arabescato marble were used to enhance the interior’s elegance.
Past and present masterfully meet in this project — a functional, beautiful, and life-enhancing interior. You can follow them @hasa_architects.
Photography Simone Bossi

