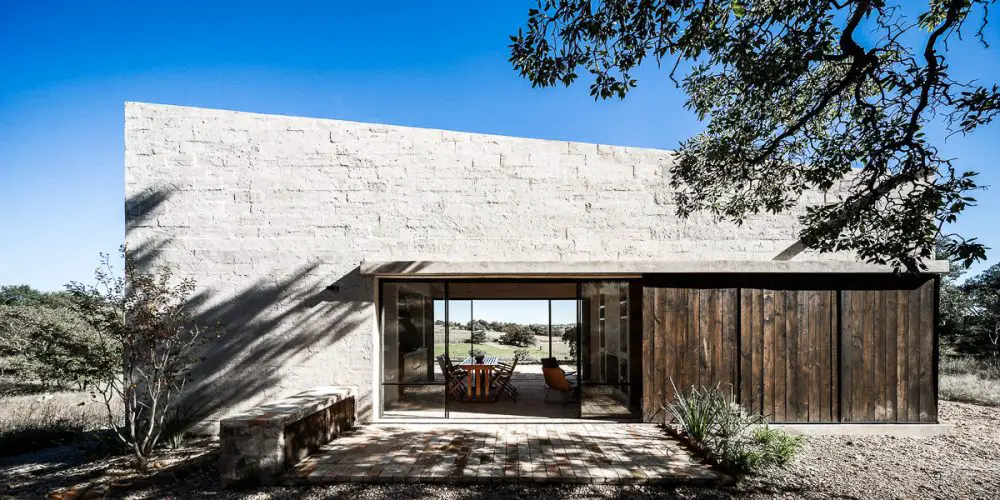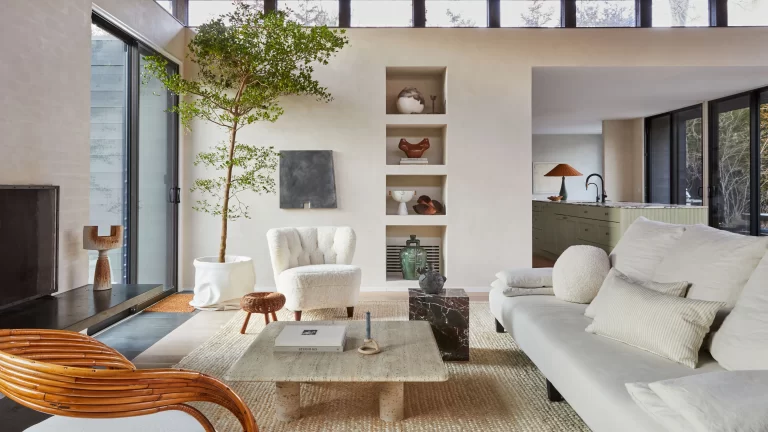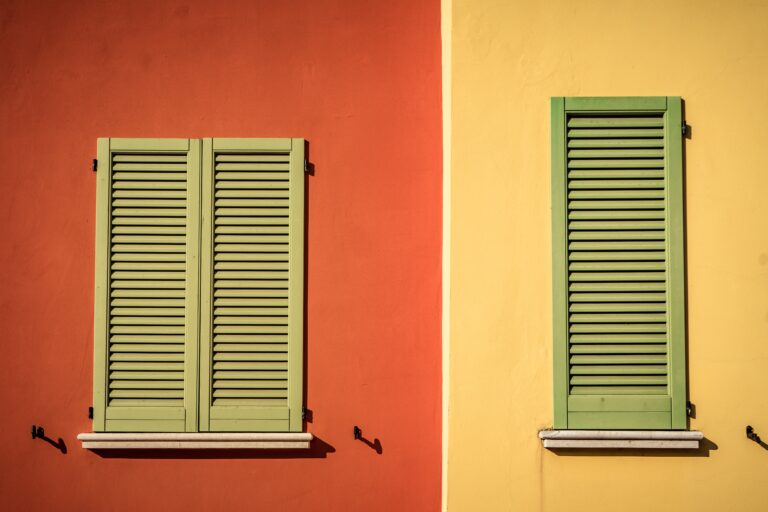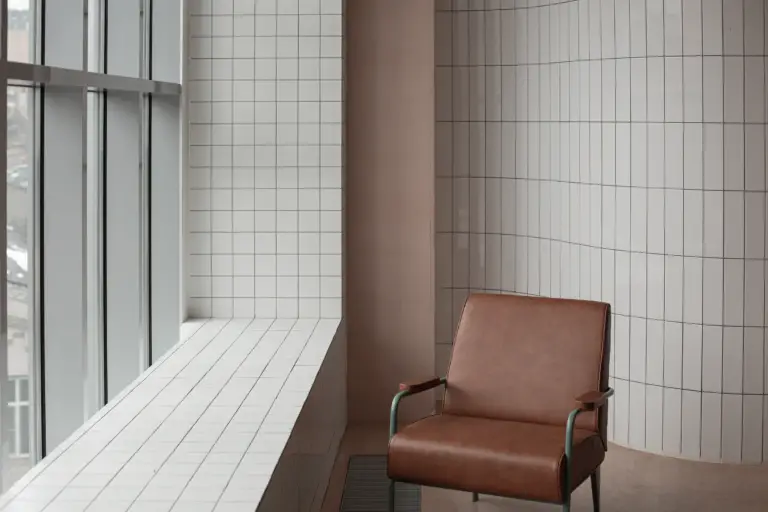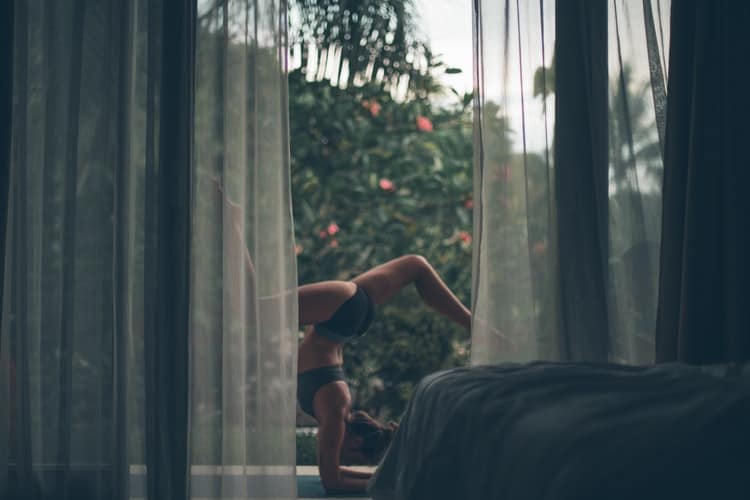Today we are talking about Mexican architecture again, and once more, PPAA arquitectos is the protagonist [Click here to see our previous post]
Near Mexico City, specifically in Aculco, is where PPAA Arquitectos carried out this unique low-impact project that is completely integrated with nature.
The house is located on a plot reforested by the owners several years before starting the construction project. It is a construction of simple lines that keep a constant visual connection with the exterior. Simple materials such as concrete stone blocks, clay, wood, and glass allow easy integration with the environment. Divided into four primary spaces: a living room, a kitchen, two double bedrooms, and a bathroom, the house opens to the surrounding landscape through large sliding doors and glass windows protected from the elements by spectacular wooden shutters and doors.
In this reciprocal dialogue with the environment that the studio responsible for the project proposes, simplicity, minimum maintenance, and, above all, closeness to the external environment are the primary concerns. In this sense, the house seems to take up space from the natural environment, opening to both fronts with exterior terraces.
A lesson of sustainability and integration with the environment. The perfect place to disconnect and reconnect with what is essential.
Photography: Rafael Gamo

