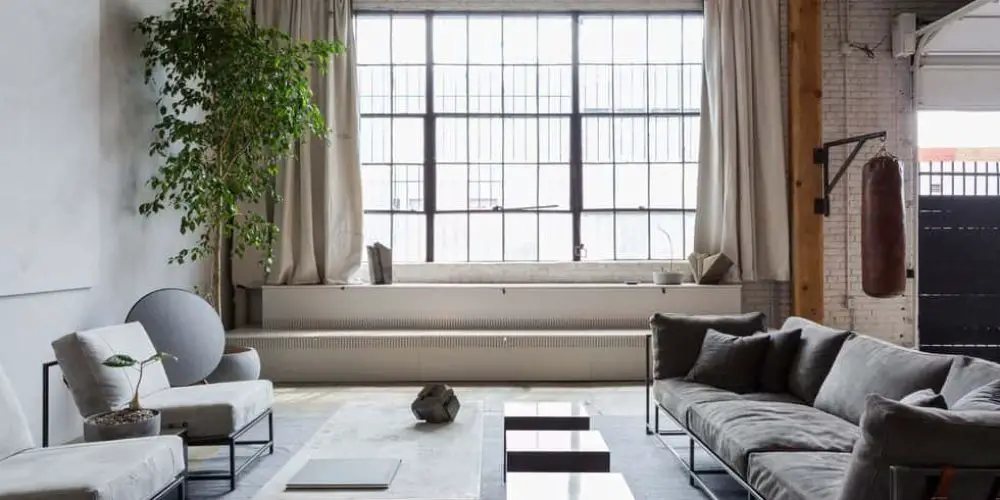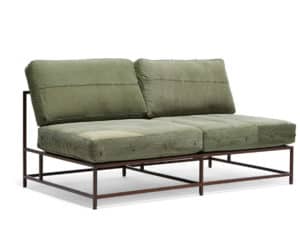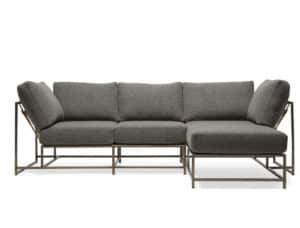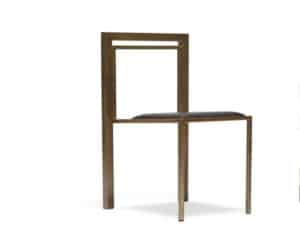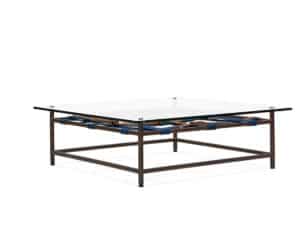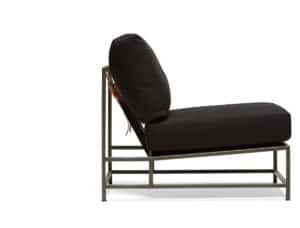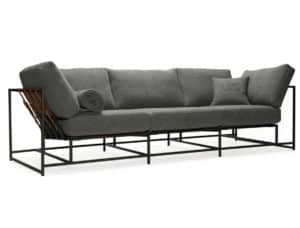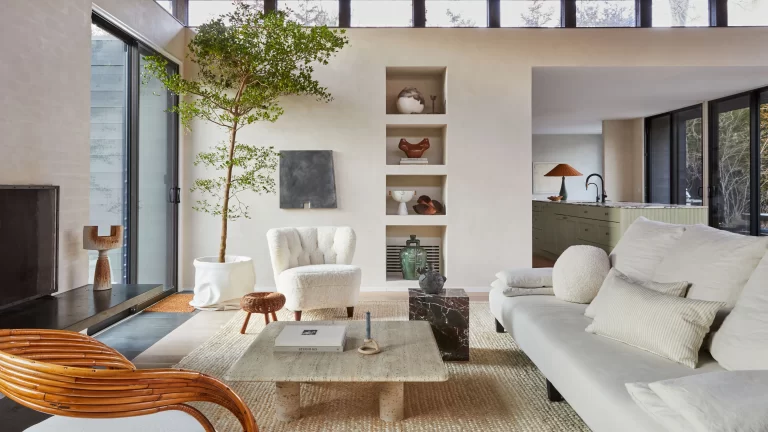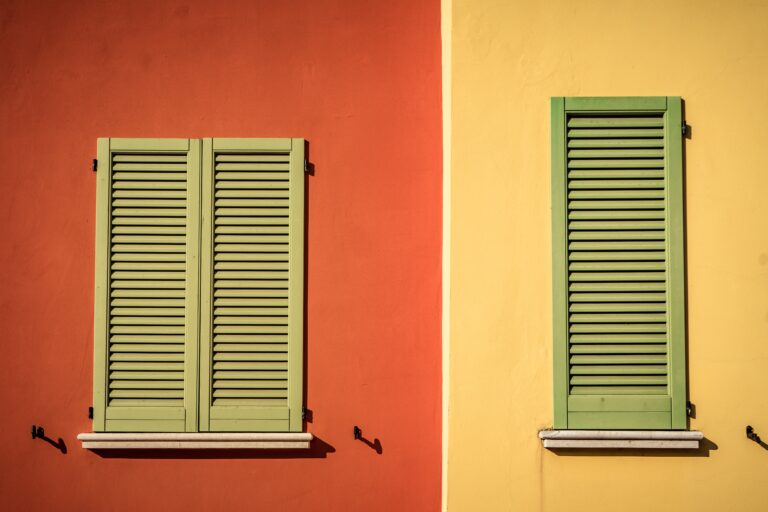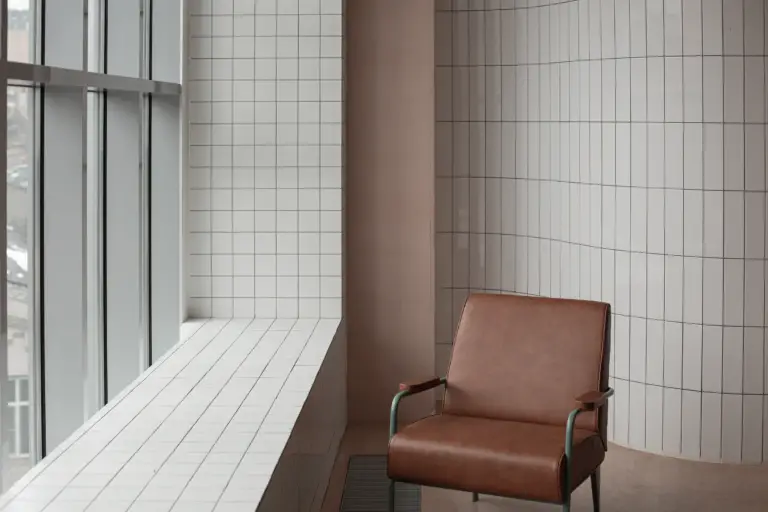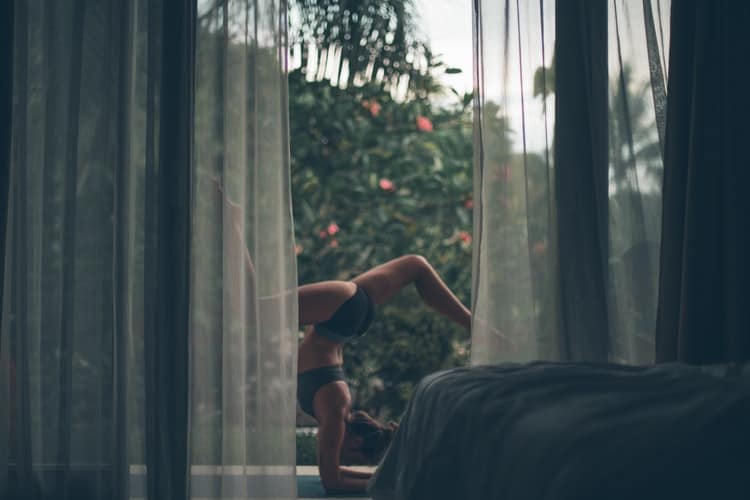Designer Stephen Kenn has renovated an old factory in the Art District of Los Angeles. A space where his pieces mix with those of other creators favouring a continuous flux of creativity.
The building dates from 1920 and it still has its four-meter ceilings, iron windows, and wooden pillars, which are characteristic
of the industrial construction. In 1985 it was divided into spaces for rent for designers, artists, and architects. Stephen’s i studio occupies 149 square meters, in which he has inaugurated a loft-showroom where visitors can absorb all of his creative spirit. This peculiar dwelling is divided into a gym, living room with a bar, bedroom with dressing room and bathroom, meditation room, as well as a kitchen with living and dining area.
Stephen Kenn is responsible for the majority of the designs, among which stand out the sofas and the table with benches of the dining room. The bar, the brass wardrobe in the bathroom, the ash wood dressing room, or the staircase that leads from the bedroom to the meditation room, were specifically design for this space.
An exceptional space where it is possible to stay overnight and immerse oneself in this ode to design.
Scroll down to see more of this fanciful loft. Check this other industrial and loft projects
Follow Stephen @stephenkenn

