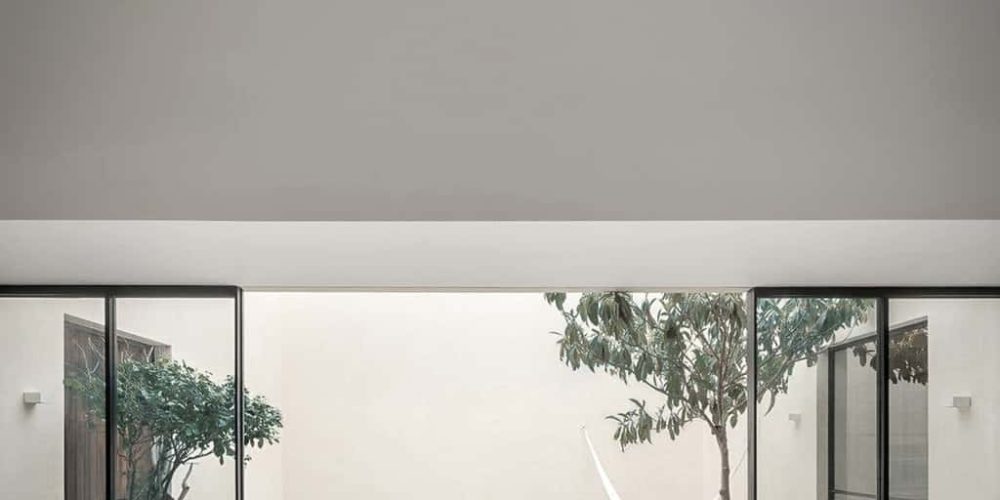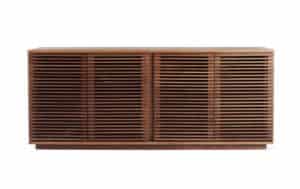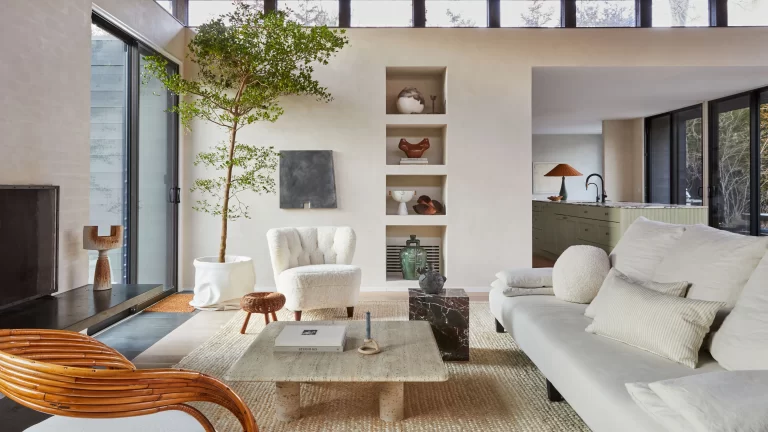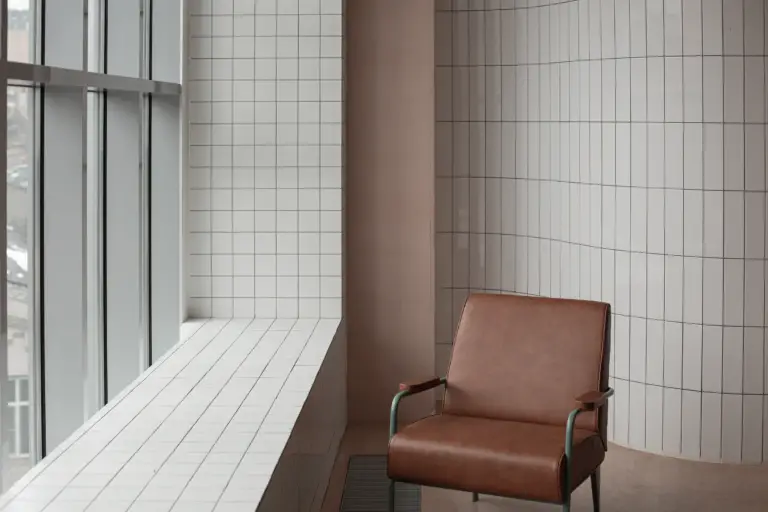Mexican architecture never ceases to amaze us [Click here to see the previous post ]. Today we want to share a house in San Miguel de Allende, where the courtyards are the central axis that articulates the space.
Pérez Palacios studio and architect Alfonso de la Concha Rojas faced a plot of land lacking exterior views. They designed three interior patios, focal points of light.
The one with the pool and hammock is the largest. In the second one, a tree grows and has gravel seats to contemplate it. The third, the smallest, is private to the master bedroom. These three empty boxes produce different perceptions of scale, high contrast of light and shadow – with the theatrical effect that this entails –
The interior has no internal boundaries so that their social areas connect and organically flow to the patios. The use of large glass panels and sliding glass doors make them transparent to each other and the outside as well. The open-plan double-height living and dining room are particularly striking for this interplay of forms.
The project is an effort of sobriety, for its finishes, white walls, the exposed wooden ceilings, and the connection between volumes in the dwelling, that result in a quiet and restful space.
Photography: Rafael Gamo












